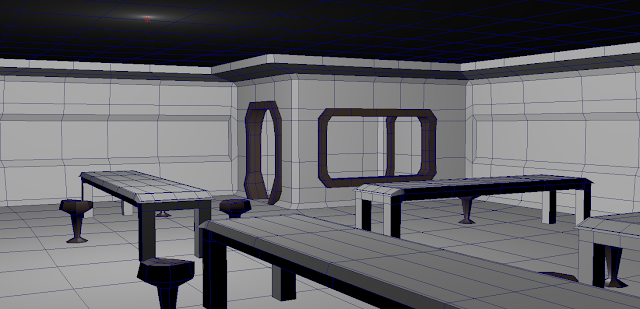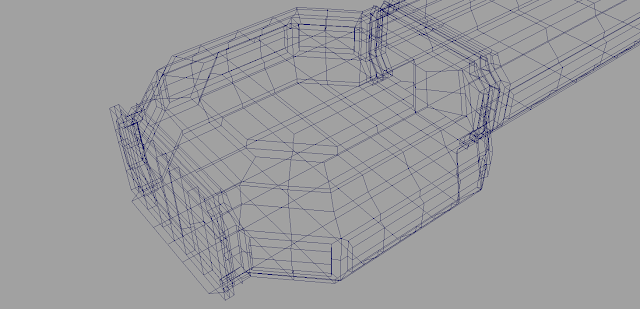Todaay's focus was on my environmental assets.After some good headway made and lessons learned on the office and the first stages of the constructed biolab, I feel I was able to make serious headway with the other locations. I want to bring in a feeling of standardisation to the environment, so far I have approached this by sharing walls, ceilings and smaller elements like doorframes or wall motifs - everything intended to help the viewer understand this to be a single planned location.
I do wonder about expanding the biolab. At the moment, David's room is almost as large as the main biolab room while in my plans, it's a good deal larger. The ceiling height is fine, it might be I need to push the walls out. That or the lab could be one of several specialist locations.
For the base I have considered sculpting the land around it using Mudbox to sell that it is located in a natural landscape. In my rush I momentarily realised that I had not put to paper or screen what the landscape around the base looks like. What I have settled on in this early stage is the land wil lbe fairly flat. Or it could have been leveled to accommodate the construction.
It's not too out-there in terms of its design. Quite standard sci-fi fare although this could potentially suggest a point that Wessex is all about function. The base's functional design (which I can fill in classic sci-fi fashion with gubbins that could be added via normals using xnormal mapping or sculpting a normal map in Mudbox). But detail isn't too important as the outside will only appear very, very briefly.
I figured no homage to classic science fiction would be complete without some irregularly-divided automatic doors. It took a few minutes for me to think what kind of room would Four enter that would lead to the outside. It was spliced to breath earth air, which suggests to the audience that the air outside the base isn't suitable for humans. So it might be Four escapes though an airlock.
The one thing I have taken away drawing out this base is that 70s and 80s science fiction enjoyed its technical details. Doors in Alien featured hydraulic mechanisms that 'unlocked' when the door was preparing to open. There might be clutter like overhead pipes.
I have considered taking a more modular approach to building the corridors Four will run through. The variosu segments can be copied, moved around and welded together. In fact that is how the end room was made and the result is that it could double up - maybe with a bit of further deformation - as a cross sectional tube. In fact it shouldn't be too difficult to make T-junctions, bends, or maybe I don't need these hub rooms to break up the corridors.
As mentioned with Four and air, all these heavy blast doors are designed to seal up in the event of an emergency such as decompression. The ribs that lead into the room could have their own set of doors that open and close.
What I have so far I believe is reasonably solid groundwork for a pre-vis exploration. I saved each onto a different file, as well as began a library of items like doors, chairs and tables that can be imported into a scene from the scene library.















This is looking nice! I love the sci-fi homage with the blast doors, completely understood what you was going for and it made sense in terms of your story. All the rooms shown do feel like the same environment so I think it is working quite successfully. Keep on going :D
ReplyDeleteThanks Charlie. I might look into polishing this a little over next week after some dissertation progress is made.
Delete