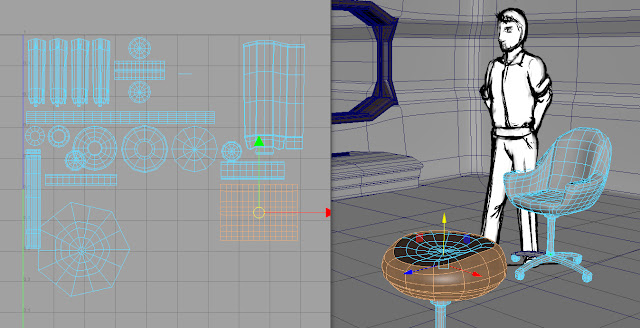With the corridor models done I've gone back to the biolab to build David's office and the corresponding articles starting with the largest furniture - the chairs and tables.
As can be seen by the figure behind the chair, I needed a scale, which in hindsight I perhaps should have made first. It's only basic but it serves the neccesity of providing a means to brig in a more human scale for construction as this is an ultimately human environment. The biolab needed furniture that conformed to human ergonomics. For the furniture I went back to my references of 1970s designs
So far the components I can call complete aside from UVs are a desk, an office chair, and a stool. While close to completion, the computer terminal in David's office (an attempt at designing a terminal with the elegant sleek side of the 60s while understanding that CRT screens were what people thought would always be used for monitors) needs a keyboard. Looking at my influences (the source of the CRT screen, all-in-one look and integrated keyboard area), maybe the computer is better off with more of a back to it as right now it more closely resembles a flatscreen pretending to be a CRT.
One of the elements of Four's isolation unit that I drew up in concept art was a bed that mostly resembled some kind of bean-bag. With some geometry tweaks, the moulded seats of the stools might work as a foundation for the bed's model.






Thank you for helping people get the information they need. Great stuff as usual. Keep up the great work!!!
ReplyDeleteBios Chip Asrock