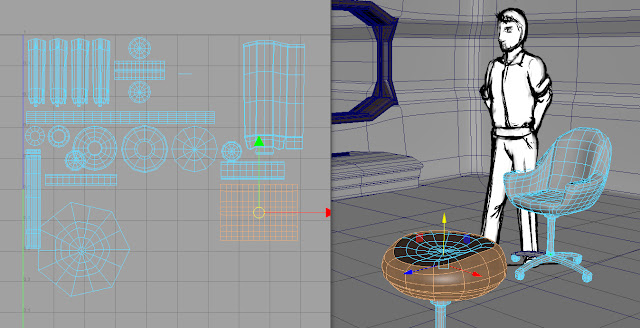A new year has dawned, 2018 has come so at a slight delay I introduce some of my last bit of work for the year. The main area for the Dwarven fortress was the start, so with time today I looked into refining the elements which could apply to the rest of the structure. Which have given me a chance to look into how the UV editor has changed since 2016 extension 2 (turns out a fair bit, not least of which the arrangement of the UI).
The stairwell was an interesting concept to work with - it needed to fit the hall, but also be shallow enough to plausibly allow carts to travel up and down it. Holding the whole structure up will likely be large columns that extend the whole way up and down.
Some geometry cleanup, a ceiling and a tweak to the length of the tunnel and the model is taking shape. The next likely stage is to block out the rest of it with simple geometry - clutter might not come until most of the structure has been blocked out but one of the really fun elements I'm looking forward to is that the site within the Dwarf Fortress playthrough sits inside a huge deposit of marble but also shale, feldspar and some microcline.
While the structure is predominantly white, this means that there could be plenty of opportunity for other colours that add variety like warm greys, teals and either rose or terracotta.




















































