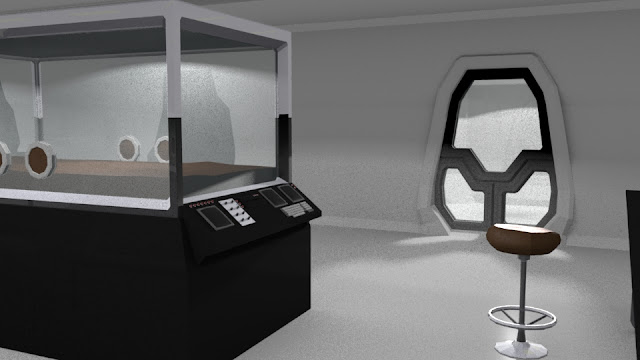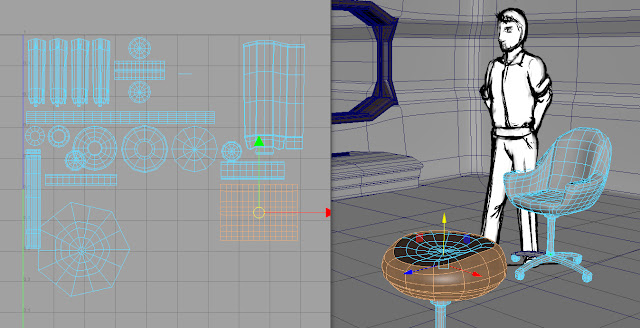Returning from a hiatus refreshed and ready to continue, I'm moving along with the essentials of the project. UV maps have been cleaned up and most importantly for the model, the walls and floor have been separated from each other.
Together they felt too much like one combined structure, separating it out made it easier to define where they met. After a discussion that it might be inappropriate for Four to be raised in the same room as plants were studied, I set up a system that would effectively 'switch' between a plant lab and an animal biolab. To control the switch, a control was added over the room, in later stages this might be used to switch between the stages of progression. Multiple states would exist on one spot that can be set using this control.
Separating out the walls, ceiling and floor also allowed me to develop cleaner geometries for these large surfaces. Much of the more dense geometry was due to the edges used to hold the geometry around windows and doorways in place. With these more separate, the layouts for the floors and ceilings could breathe more.
With the rooms set up and the distinctions made, I also set about reworking the camera to make better use of the new layout and serve as a foundation for what objects to place and where, and where in the lab might be seen. At present, only David's first recording and Amelia's first message have been matched to a camera but I'm sure more will quickly come over the coming week or so.


















































